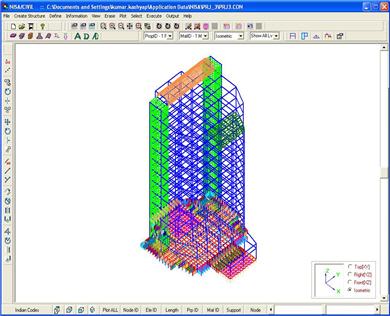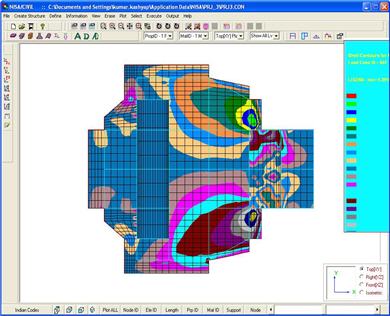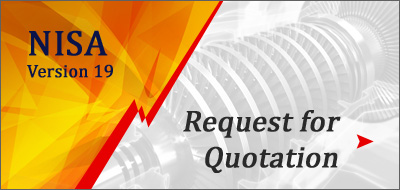NISA/CIVIL, from NISA family of finite element programs offers CAD based solutions to a wide variety of problems encountered in the Analysis and Design of Reinforced Concrete and Steel Structures. Backed by powerful NISA II Analysis and DISPLAY III/IV the graphical Pre and Post processor of NISA family of programs, NISA/CIVIL provides excellent tools for modeling, associating design information and carry out design process in Limit state and working stress methodologies of design. Design results are processed to produce structural engineering drawings in AutoCAD environment. Equipped with an extremely user friendly GUI and graphic displays, NISA/CIVIL, presents an elegant platform for analysis and design of different types of structures encountered in practice.
NISA/CIVIL V17 Top 5 New Features/ Enhancements
- Concrete Design as per AERB/SS/CSE-1, Atomic Energy Regulatory Board, India and Steel Design conforming to AERB/SS/CSE-2 & AISC-2005
- Design of Flat slabs (equivalent frame method), Rafts (rigid beam theory - IS) and Shear Walls
- Automatic Wind Load generation as per ASCE 7-05 and Seismic Loads generation conforming to ASCE 7-05 & BS EN 1998:1-2004
- Automatic selection of design size for beams, columns & isolated footings – with user defined footing size options. Additional features such as support height specification, overburden pressure and eccentricity of column for isolated footings
- Design and drawing generation of concrete Staircases, Rebar rationalization for beams and columns, improved user interface with convenient hot buttons, Seismic Ductile Detailing design provisions as per IS:13920, exporting FE input details and



